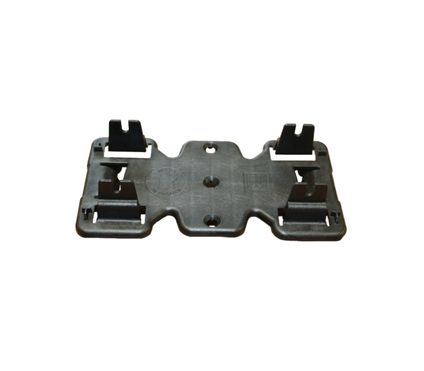
Profildeck Adaptater

Flat face to facilitate laying of timber decking boards.
Concave face to accommodate a paving slab packer for paved terraces.
Rot-proof aluminium joists.

The 2.4 m H27 Profildeck® aluminium joist simplifies and facilitates the process of creating terrace structures. This innovative joist is a two-sided profile: one side for timber or composite decking boards, and the other for paving. Profildeck® joists are ideal for use with large-format or narrow tiles. They also enable the use of multiple materials for the same terrace. The H27 joist is ideal for use where space is restricted beneath the terrace.
The Profildeck® H27 joist can be used with Essential standard riser pedestals from 20 to 30 mm, Essentiel self-levelling riser pedestals from 29 to 39 mm, standard joist support riser pedestals from 8 to 20 mm and 20 to 30 mm and Elevo® riser pedestals.
The Profildeck® H27 joist is not compatible with Profildeck® H55 horizontal brackets, vertical brackets and finishing T-piece.
Terraces for pedestrian and outdoor use only.
Aluminium joists offer a number of advantages over timber. Aluminium performs very well in terms of longevity (being rot-proof), and our joists are anti-corrosion treated, lightweight and easily transported and installed. If you want a durable solution that’s easy to maintain and extremely stable, Jouplast aluminium joists are an excellent choice.
However, if your preference is for a more economical option and a more natural appearance to accompany timber decking boards, then timber joists may be more appropriate, as long as you are prepared to carry out regular maintenance.
Although we can tell you the approximate number of joists you will need per m2 based on your choice of terrace surface, it is not possible to quantify the precise number of aluminium joists required, except on a project-by-project basis. Nevertheless, we can say with certainty that :
Centreline spacing is the distance between joists. For a precise calculation, you can send us the details of your project, but you will soon be able to make the same calculation using the Jouplast® app.
The durability of a terrace built using aluminium joists depends on a number of criteria :

of existence at your service
to bad weather
and environmentally friendly
thanks to our innovative systems
Jouplast® guides you in your outdoor development project (terrace, staircase, driveway) by establishing a complete shopping list in 5 minutes.
Also benefit from expert advice to install your project with complete peace of mind.
You will find here all our directions for use.
Find the point of sale closest to you using our dealer map. We remind you that no products are sold directly. Please contact one of our distributors if you wish to receive a quote or make a purchase.
Our products are installed by numerous landscapers or public works companies. We encourage you to contact one of these professionals for the installation of Jouplast® products.
If you need assistance or information, you can reach out to your distributor.
Thank you!
To find the price of your Jouplast® product, we invite you to contact your nearest distributor.
We do not sell directly to individuals or professionals.
To find a price, we recommend contacting your usual distributor.
If your product is defective, we invite you to contact your distributor.
If the response from your distributor is not satisfactory, please feel free to write to us using the contact form.
In the case of receiving slightly deformed or warped pads, we assure you that they remain suitable for installation. Once the covering is installed, the pad will return to its original shape.